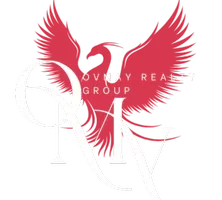
1209 Stonelake Drive Cleburne, TX 76033
3 Beds
2 Baths
1,599 SqFt
UPDATED:
Key Details
Property Type Single Family Home
Sub Type Single Family Residence
Listing Status Active
Purchase Type For Sale
Square Footage 1,599 sqft
Subdivision Westhill Terrace
MLS Listing ID 21112700
Bedrooms 3
Full Baths 1
Half Baths 1
HOA Y/N None
Year Built 1985
Annual Tax Amount $5,742
Lot Size 8,886 Sqft
Acres 0.204
Property Sub-Type Single Family Residence
Property Description
Welcome to this beautifully updated 3-bedroom, 1.5-bath home sitting on a generous 0.20-acre lot (approx. 8,712 sq ft) in the well-established Westhill Terrace area of Cleburne. Inside, you'll find an inviting and functional layout with thoughtful updates throughout, creating a warm and comfortable place to call home.
Step outside to your own private backyard retreat featuring an inground swimming pool and a single, picture-perfect palm tree swaying gently in the breeze. It's the kind of space where you can float in the pool, stare up at that palm tree, and let yourself imagine—just for a moment—that you're relaxing on a tropical beach. Whether you're unwinding after a long day or hosting friends on a sunny Texas afternoon, this backyard brings the vacation vibes right to your doorstep.
Located in the heart of Cleburne, this home offers the charm of small-town living with all the conveniences nearby. Cleburne is known for its friendly community atmosphere, affordable living, beautiful parks, the serene Cleburne State Park, and a historic downtown filled with shops, boutiques, and hometown dining. With quick access to the DFW metro area—particularly just about 30 miles to Fort Worth—Cleburne blends comfort, convenience, and community in a way that's hard to find.
Cute, updated, and complete with your own mini oasis…this Cleburne gem has everything you need to enjoy relaxed Texas living!
Location
State TX
County Johnson
Direction From Fort Worth: Follow I35W S to S Burleson Blvd in Burleson. Take exit 30 from I35W S ; Take FM917 W, FM2280 S and US67 BUS S E Henderson St to Stonelake Dr in Cleburne
Rooms
Dining Room 1
Interior
Interior Features Chandelier, Walk-In Closet(s)
Flooring Carpet, Tile
Fireplaces Number 1
Fireplaces Type Living Room
Appliance Dishwasher, Electric Range, Microwave
Laundry Full Size W/D Area
Exterior
Garage Spaces 2.0
Pool In Ground
Utilities Available City Sewer, City Water
Roof Type Composition
Total Parking Spaces 2
Garage Yes
Private Pool 1
Building
Story One
Foundation Slab
Level or Stories One
Schools
Elementary Schools Gerard
Middle Schools Ad Wheat
High Schools Cleburne
School District Cleburne Isd
Others
Ownership On Record
Acceptable Financing Cash, Conventional, FHA, VA Loan, Other
Listing Terms Cash, Conventional, FHA, VA Loan, Other
Virtual Tour https://www.propertypanorama.com/instaview/ntreis/21112700






